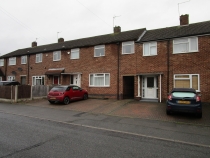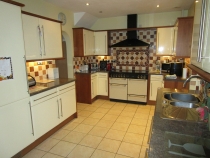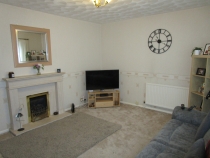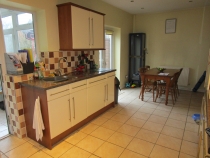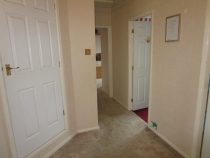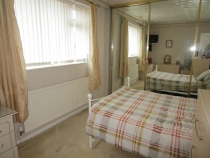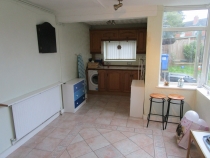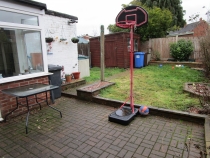Property Listing Details (Sold ! Very spacious Town house) - £199,950
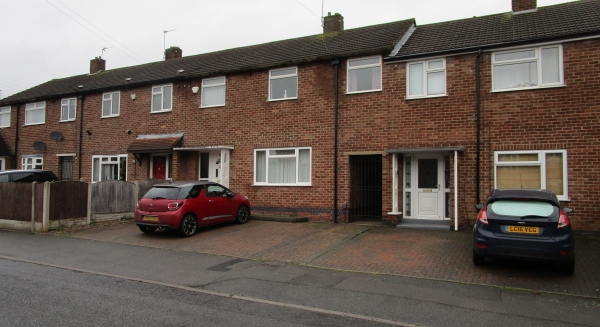
- 73
- Houses
- DE21 7HG
- 1
- 4
- For sale
PROPERTY SUMMARY
Description:
Address: 103 Borrowfield rd, Spondon, Derby
Sold! An ideal family home which may also be suitable for an investor. This deceptively spacious and comfortable 4 bed mid town house has a very stylish and large fitted Kitchen with spacious conservatory, off road parking for 3 cars to the front and a pleasant private rear garden. Situated within a short walking distance from local shops and buses and located close to the thriving and much sought after village of Spondon. Offered with vacant possesion.
Entrance hallway 3.8m x 1.8m
Double glazed UPVC entrance door, carpet flooring , wall mounted radiator, Infra alarm sensor along with intruder alarm control panel, Fitted smoke alarm understairs storage area and door providing access to:
Lounge 4.5m x 3.7m
Fitted large marble feature fire place with marble mantle piece and Heart housing gas coal effect fire , 1 radiator, carpeted floor, I large front facing UPVC window
Kitchen 6.2m x 3m
Range of wall and base units and cupboards, complimentary worktops incorporating sink and drainer unit, Large double electic aga style double oven with 5 burner electric hob with large extractor over, plumbing for washing machine along with built in dishwasher and large upright built in fridge Freezer, double glazed double french doors to rear patio and additional door leading to large conservatory\ Utility area. Tiled floor- providing access to
Conservatory\ Utility area: 5m x 2.8m
Two Double glazed windows overlooking rear patio and garden. Single UPVC door to rear garden, fitted kitchen cupboards to rear along with worktop housing Dryer, Wall mounted Radiator along with wall mounted electric storage heater, Tiled floor
Stairs to
Galleried Landing: 4.5m x 2.2m (narrowing to .9m to bedroom2)
large airing cupboard, carpeted floor
Bedroom 1 (Main bedroom- rear): 4.8m x 2.8m
Full lenght built in wardrobe with mirror doors, fitted corner unit, Double glazed window. Radiator, carpeted floor
Bedroom 2 (front): 3.7m x 2.4m
Double glazed window to rear, Radiator and carpeted
Bedroom 3 (front): 2.7m x 2.7m
Large built in wardrobe, Double glazed window to rear, Radiator and carpeted
Bedroom 4 (front): 2.7m x 2.7m
Double glazed window, Large built in wardrobe over stairs
Bathroom (rear) 2.9m x 1.70m
Toilet in seperate room and sink and bath in room next to toilet.Three piece suite comprising bath with mixer shower unit and tiled surround, wash hand basin housed in built in unit, WC, wall mounted heated towel rail\radiator and double glazed obscure window to rear.
Rear Garden
Patio area to rear of property leading to low maintenance lawned rear garden. Garden shed at end\side of garden. Side gate leading to path passageway allowing access to the front of the property.
Front
Large Block paved driveway providing parking for 3 cars.
Modern Double glazing and GFCH throughout provided by Modern Combi boiler located in large Boarded out attic
EPC Rating D - Council tax band A
Note: Gas Boiler has been tested and has a current landlords safety certificate. The property also holds a current electrical inspection report. The property also benefits from smoke alarms being fitted. In accordance with the property misdescription act 1991, the agent cannot verify that the appliances, sevices, fixtures and fittings are fit for purpose or in working order.
DerbyProperty4u.com have checked the information with the seller to ensure the information provided is as accurate as possible. The purchasers conveyancer is legally responsible for ensuring that any purchase agreement fully protects the purchasers position. The particulars provided are a brief description of the property to aid any prospective purchasers and as a result Derbyproperty4u.com Ltd or the vendors cannot guarantee or accept any liability for the information provided. The agent has not had sight of the title documents and a buyer is advised to consult their solictor. The seller has provided information as to the Tenure of the property.
Location Map
QUICK View all:
WHAT TO DO NEXT?
If you would like to make an appointment to view, please do not hesitate to contact us as per the details on our contact page.
